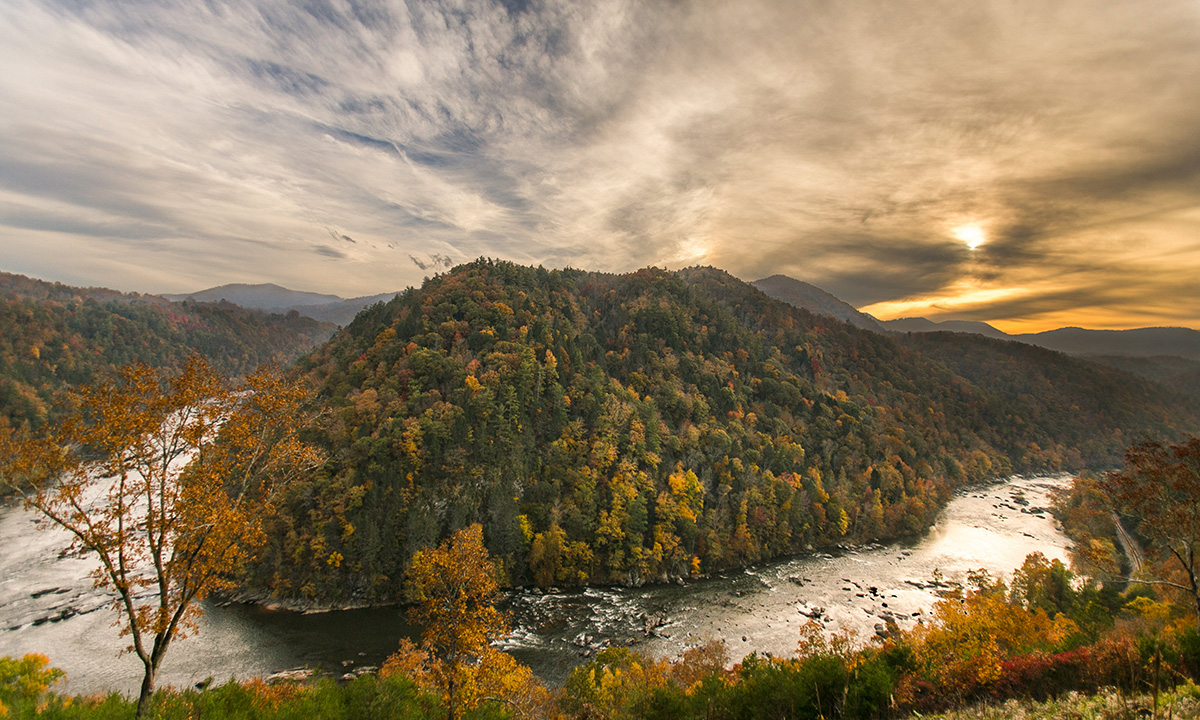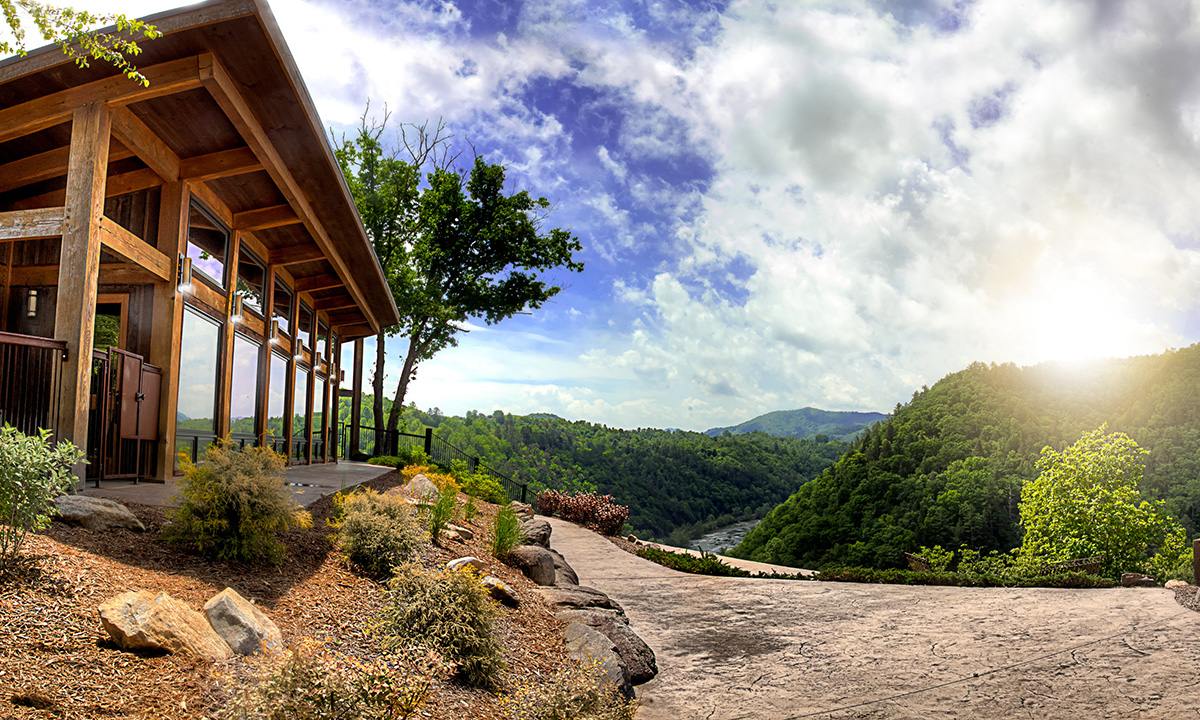·
·
The Mountain Laurel is the largest plan in our Curated Home Collection and is truly the ideal place to entertain family and friends in the mountains of Western North Carolina. The open floor plan features a large living area that flows effortlessly into the equally large kitchen and dining spaces. Retreat into the main level owner’s suite with its spacious walk-in closet. On the lower level are two bedrooms each with an ensuite, and a second family room–perfect for a pool table or big-screen television. Three outdoor living spaces will be the heart of your home as you enjoy the serenity of French Broad Crossing in all four seasons.
FRENCH BROAD CROSSING
A New Legacy Can Begin Today
Come discover one of the best mountain communities in North Carolina near Asheville, offering homeowners access to an unprecedented living experience on the French Broad River. Look out across the river to gorgeous mountain views. Spend an afternoon with friends and family at our inviting River Lodge. This is where you belong. We have a variety of tour options available to enable you to customize your visit. Your new legacy can begin now.








