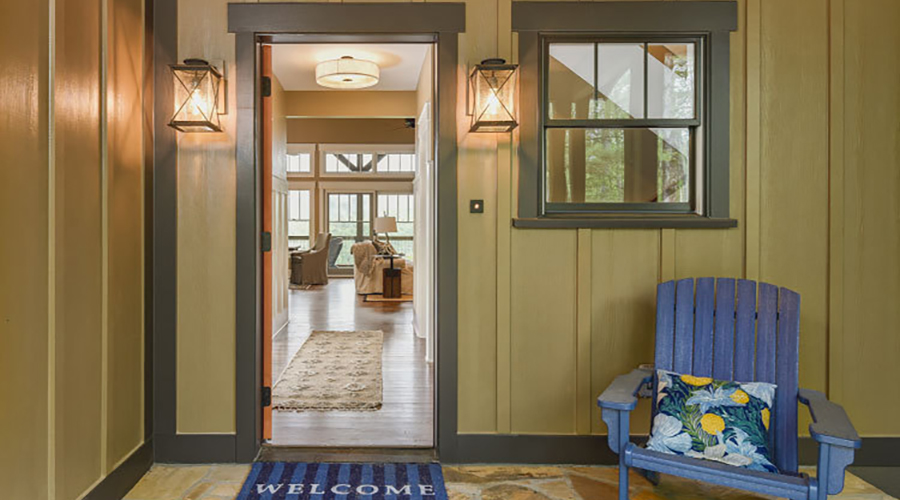
Q & A with Interior Designer Annie Littell at ID.ology
The 2017 Southern Living Inspired Home was recently introduced at French Broad Crossing—a premier gated community stretched out along the French Broad River in Western North Carolina. We recently conducted a series of interviews with the home’s lead designer, Annie Littell of ID.ology, a nationally award-winning interior design firm in Asheville. She gave us a peek inside to help us understand her vision for this awe-inspiring home.
Q: One of our favorite features of this house is the outdoor patio, tell us your vision for that space.
A: Well, French Broad Crossing is a conservation community, so preserving the outdoor experience is very important to them—and to the people who live here. The overarching goal with this home was to keep that balance in tact, between nature and the home. We made a great effort to blend the indoors and outdoors seamlessly, so that you actually felt at one with nature. And perhaps that is best evidenced on the patio, which is in the back of the house, overlooking the forest, rolling hills, and valley below. We wanted to be transparent with our design, and by that I mean we wanted to retain the mountain vibe in a natural way—not obscure it by over-decorating or adding foreign elements. We wanted the trees and the mountains to be the focal points.
Q: You certainly succeeded in achieving that. Walk us through some of the choices on the patio.
A: We wanted everything to feel very natural. And you’ll notice that when you open the front door and enter the house, your eye goes straight back to the porch and the trees outside. So our goal for the patio was for it to be at once a continuation of the living room, as well as a continuation of mountains outside. We made sure the doors leading to the porch were extra wide and that there was more glass to keep the view open and free-flowing. As for the space itself, to the left we created a fireplace hearth with stone that blended with the indigenous stone in these mountains and the stone that is used in the construction of the home, and the fireplace in the living area. We vented the fireplace in the back rather than the side so as not to obstruct the views. Again, we wanted to keep it open, accentuating the views.
Q: Tell us about the outdoor dining and gathering spaces.
A:We want this outdoor space to be highly functional and usable. It truly is like another room—the fireplace makes it more of a year-round place to gather. Additionally, we wanted to place tables and chairs to facilitate gathering without overdoing it and making it busy, that would compete with nature. So we have a natural, wood dining table with four neutral chairs that blend with the background. We also included what we call a “veg space,” with a small circular table with four Adirondack chairs. You’ll notice too that the tongue-and-groove ceiling is pine-stained to darken it and make it more intimate. The entire effect is an outdoor living space that seems a part of the outdoors—you’re immersed in the trees, the sound of birds, the distant mountains, and fresh mountain air.
Come Tour the 2017 Southern Living Inspired Home
The home is open daily for visitors. Call today to schedule your own private tour of the 2017 Southern Living Inspired Home, which is open daily for tours. To learn more about the home and the community of French Broad Crossing, contact us today.
