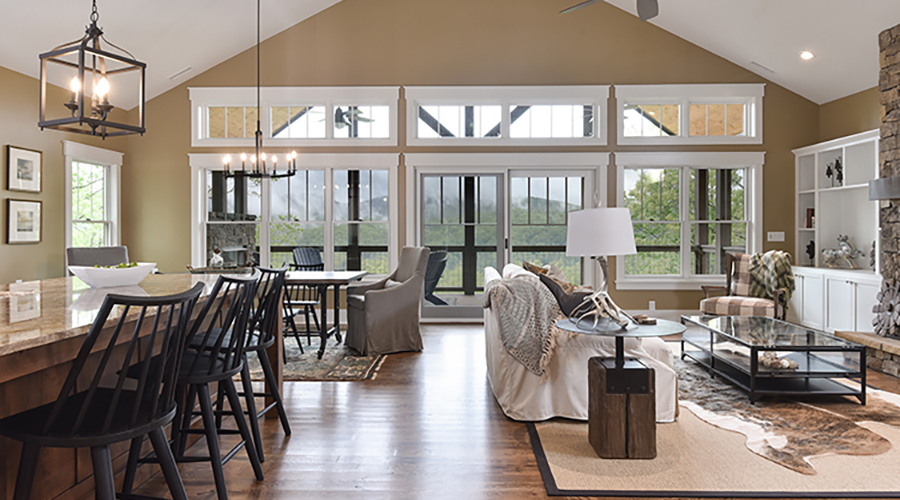
Q & A with Interior Designer Annie Littell at ID.ology
French Broad Crossing – a premier gated community stretched out along the French Broad River in Western North Carolina – recently introduced the 2017 Southern Living Inspired Home. Like the awe-inspiring mountain setting in which it resides, the home is an inviting sanctuary, blending indoors and outdoors seamlessly to create an inspiring living experience at one with nature. We recently had the chance to sit down with the home’s lead designer, Annie Littell of ID.ology, a nationally award-winning interior design firm in Asheville.
Q: Annie, tell us about the experience of designing the new Southern Living Inspired Home at French Broad Crossing.
A: Well, first of all, the location is incredible. French Broad Crossing is a premier community that sits on vast acres of preserved land held in conservation. So obviously nature is very important here. It was critical that the design of the home be harmonious with the landscape. We were careful to select organic design elements and materials that were complementary of the mountain setting. Our goal was to have the home blend with the setting naturally, almost as if it was an extension of the environment.
Q: With a home so harmonious with nature, how did you approach the design of the living space?
A: When you look at the house plan, it is three stories, open with a nice flow, and plenty of windows to give you the sense you’re surrounded by nature, which, of course, you are. From the moment you open the front door, your eye is drawn straight through to the back porch, past the open kitchen and living space. You can literally see the mountains and the trees from the moment you walk in. It’s such a powerful effect that I wanted to make sure we didn’t select materials that would detract from that. I wanted the first impression to be nature, with a living space that was perfectly balanced and supportive of that.
Q: So how did you begin selecting the design elements to complement that experience?
A: We selected materials that were very natural with distinct texture. I wanted to incorporate natural stone, muted colors, organic textures, subtle touches, and indigenous wood features to create an authentic rustic elegance in accord with nature. In the kitchen and dining space we started with the countertops. We selected a leathered granite for the exterior counters and a beautiful unique slab for the center island. The leathered granite knocks the shine off and is very subtle and blends nicely with the wooden cabinets. We also used oil-rubbed bronze colors for the hardware and fixtures, again, to create the natural weathered look.
Q: The kitchen, dining, and den areas are very open and connected, how did you tie it all in?
A: I actually started with the rug under the dining table in order to pull a color palette together . I often begin conceptually with rugs or fabrics to set the tone or create pops of color. In this case, I chose a textured, jute-and-wool rug that would bring out the green from the outside. The living room space features large windows and sliding glass doors with mountain views, a grand stone fireplace, and built-in, deep-set bookshelves. It’s a great area to relax or entertain friends so seating was important. I chose a custom, fitted, linen slip-cover fabric for the sofa that was off-white. Again, very subtle and textured to blend with the natural browns and greens of the trees and mountains just outside. I also used natural, muted fabrics to recover the seats and backs of the two side chairs that sit on either side of the fireplace. Above the stone fireplace, I selected a large photograph of the Blue Ridge Parkway at Craggy Gardens shot by photographer Derick Diluzio. It makes for a great accent piece that makes nature, of course, the hero. Directly adjacent to the living room is the dining area. This space is wonderful for dinner parties and the design easily accommodates a dozen or more people. With that in mind, I selected a farm-style table with a rustic top and an industrial base. It can be expanded to seat 12 people comfortably. This space also lends itself to mingling, as guests can move about between the open kitchen, dining area, and living room. So when you look at these three areas as a whole, the effect is one of refined rustic elegance that is also soothing, inviting, and at one with the mountain surroundings – which of course, was the goal.
Come Tour the 2017 Southern Living Inspired Home
The home is open daily for visitors. Call today to schedule your own private tour of the 2017 Southern Living Inspired Home, which is open daily for tours. To learn more about the home, and the community of French Broad Crossing, contact us today.
866-947-9629
